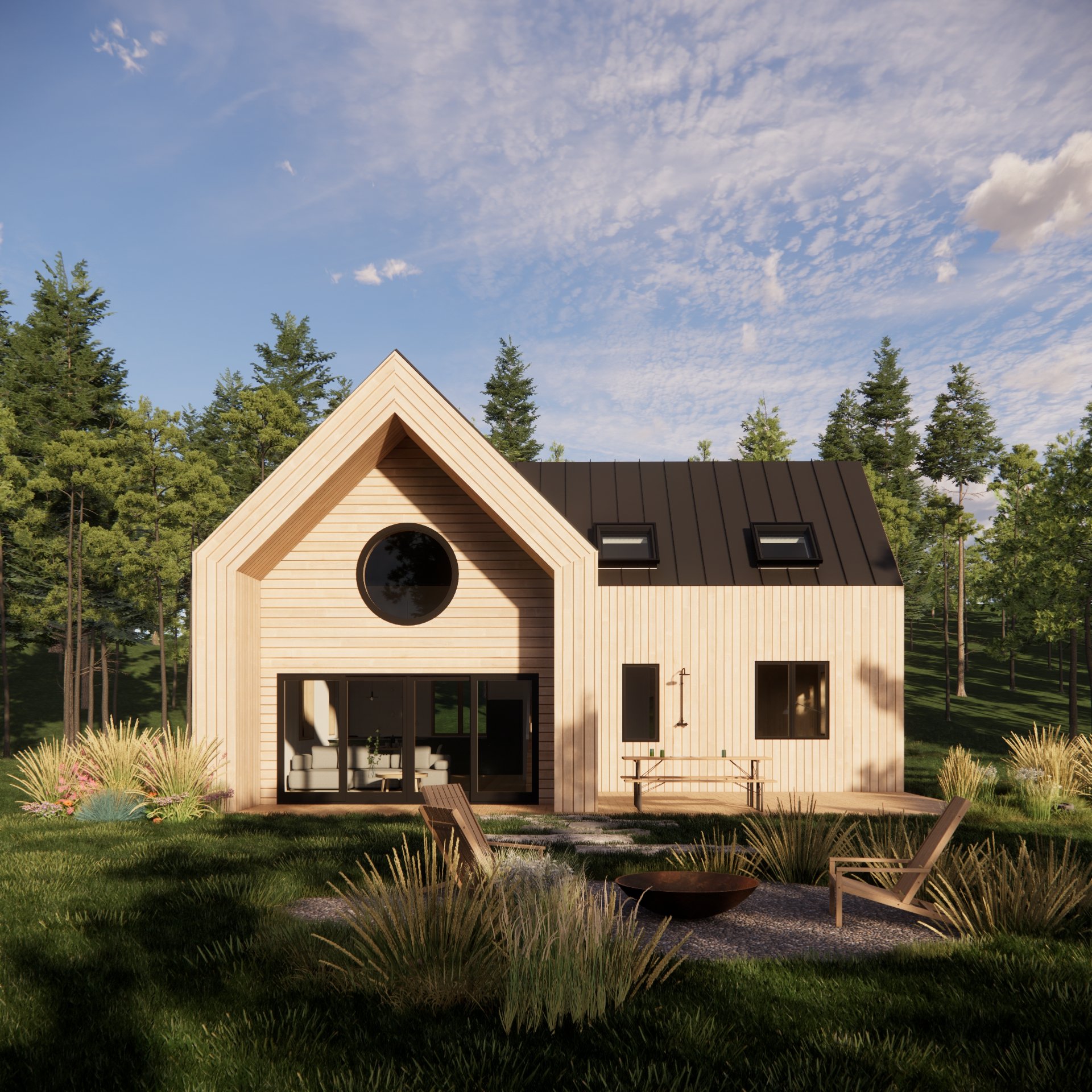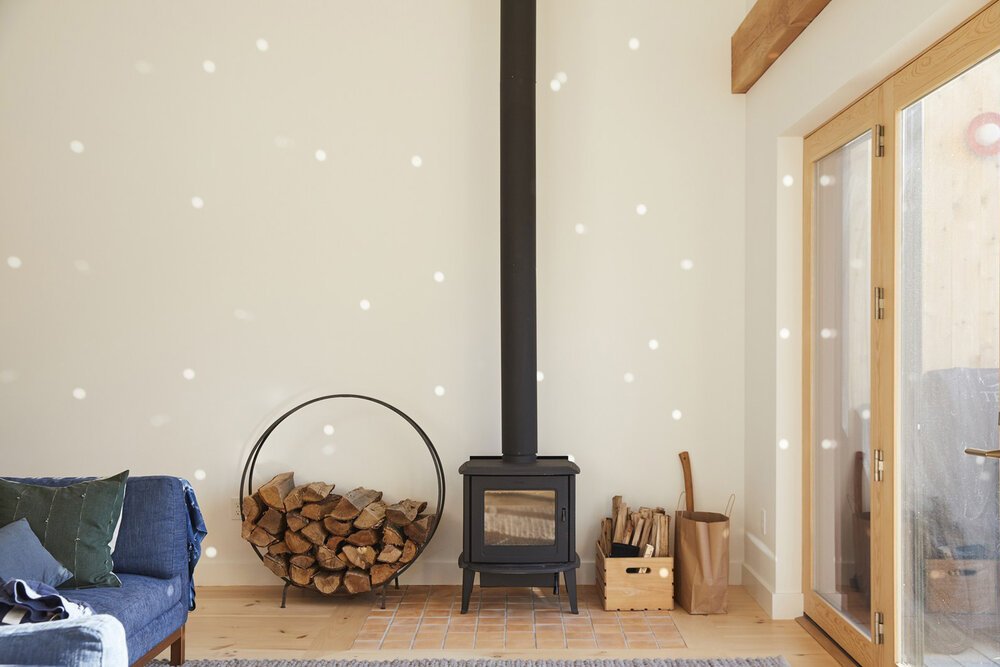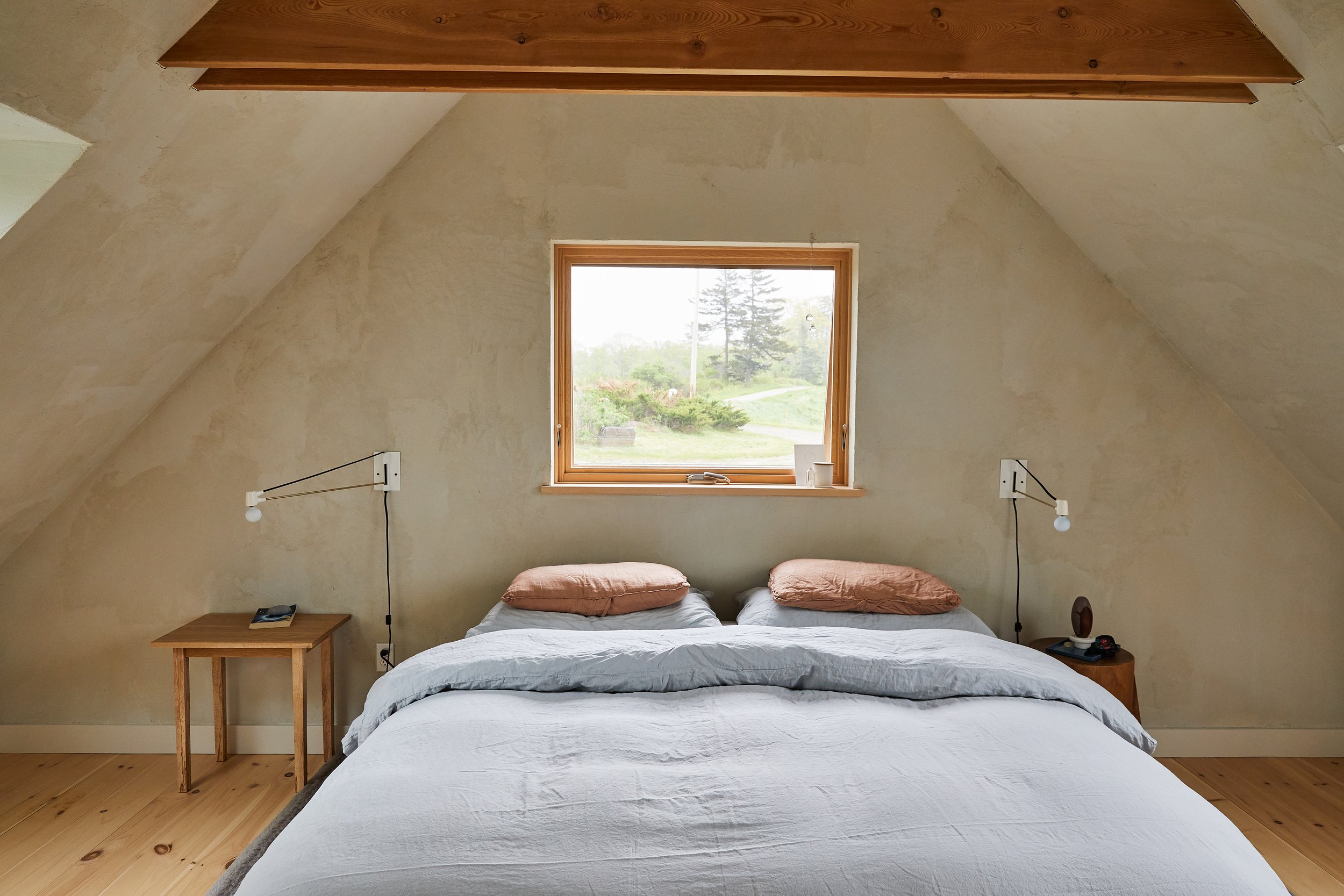
A new MODE of designing and building your dream home.
Energy-efficient, affordable, and expertly crafted construction plans designed by DEMO architects.
The Homes
Calliope
2 bedrooms | 2 bathrooms
-
A 2 bedroom 2 bathroom house with cathedral ceilings and an open concept living area. It’s cozy yet spacious, with a small footprint that makes it extra energy efficient.
-
The round window in the facade and the picture nook window are two of the most iconic elements of this home. Start your morning with a coffee in the picture nook, looking out over the landscape. The round window in the facade is a unique touch that sets this house apart from the rest.
Robin
3-4 bedrooms | 3 bathrooms
-
This house is composed of two volumes connected by an entry space. We find the day area on one volume: kitchen, dining, and living room. On the other one, the bedrooms and private areas. The two volumes are connected by a covered patio that tie the home together.
-
The patio is the link to every area of the house. Protected from the wind and sun, it’s the perfect spring and summer dining location. A great spot to work from home during the week and invite friends over during the weekend.
Sparrow
2-3 bedrooms | 2 bathrooms
-
A classic shape, the shed roof defines the floor plan of this home. The roof's slope keeps the bedrooms cozy and private while opening the living areas to light and the landscape.
-
The compact volume makes the flow of this house super logical. No long corridors or wasted space. Every inch is used wisely to give you the maximum amount of comfort while staying energy-efficient.
We are a full-service, licensed architecture firm with full permitting, bidding, and construction administration support.
With extensive experience in design, construction, and building codes, we understand how to create functional and beautiful homes.
We prioritize clarity and attention to detail in our work, using the best materials and construction techniques to ensure that the final product is of the highest quality.
-
Check our designs and find the perfect starting point for your new home. Remember that a lot of it can be customized. This is just the beginning
-
You can get to know the house in depth by purchasing a Booklet. This document will allow you to share it with local builders and determine feasibility and preliminary cost in your area.
-
The Construction Set will allow your project to become a reality. You can get accurate pricing, hire a builder, obtain construction permits, and buy materials and finishes.
-
You might love the construction set you just got and are ready to build it. But if you want to make a few changes, our team will help you tailor the plans to achieve your perfect home.
-
We do not provide construction services, but we will be happy to help you find a builder and manage your project to completion. Contact us if this is what you’re looking for, and we’ll gladly run you through the process.






